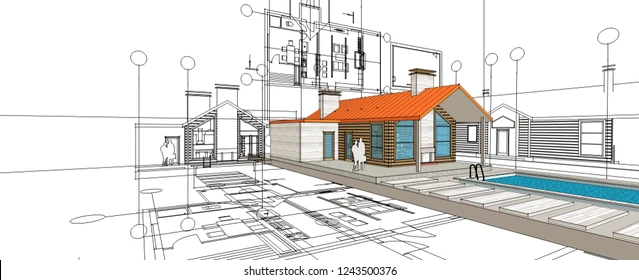With recent developments in technology, the Advantages of 3D CAD Drafting are far greater compared to 2D CAD drafting.
CAD 3D drafting is an immersive piece of technology that has allowed its users to present their ideas innovatively. Additionally, it has enabled us to communicate effectively with our clients through accurate visual representation. 3D computer-aided designs allow all sorts of professionals to systematically organize their designs for efficient client presentations.
In this article, we will delve into how advantageous 3D CAD drafting is when compared to 2D drafting. But before getting started with the advantages, first understand what this technology encompasses!
Evolution of Design – Understanding 3D CAD Drafting
In simple words, the process of creating digital 3D models of objects or structures. This process is carried out with advanced 3D rendering tools. This specialized software has made manual drafting completely obsolete.
Professionals all around the world use this modern technology. Let’s have a look at some of the key aspects of this technology.
Core Characteristics of 3D CAD Drafting
- 3D Modeling
This technology allows its users to create a virtual 3D model of any component, either a product or a structure. It does so by defining the dimensions. Thus, contributing towards enhanced realism in designs.
- Automated Mechanism
The whole process carried out with this technology is automated. Thus, streamlining the development mechanism of technical drawings or models.
- Graphical Rendering
This technology allows a designer to view an element from every possible angle. This means that a user can acquire a comprehensive understanding of the interior as well as the exterior of an object
- Prototype Testing
The tools used for 3D drafting enable a user to test a prototype design. This is done by analyzing how it will operate or perform if real-world scenarios are applied.
Specialized Softwares for 3D CAD Drafting Services
In the section below, we have listed some of the high-end software. These software are highly in demand and favored by the professionals for 3D CAD Drafting Services:
- AutoDesk Revit
- SketchUp
- 3Ds Max
- AutoCAD
- Maya
- V-Ray
- Corona
- Lumion
Coming to the main topic at hand, we will now discuss the value of 3D over 2D CAD drafting.
How 3D CAD Surpasses 2D CAD Drafting?
Here is how 3D CAD Drafting outperforms 2D CAD drafting:
- Realistic Visual Generation
3D drafting allows its users to generate realistic visualizations of their designs for any type of project. By visualizing a design, a professional can easily present the true nature of a design to a potential client.
- Anomaly Detection
With 3D CAD drafting, anomalies in designs are detected easily as a design progresses into further stages. This ultimately makes the design process error-free and more seamless.
- Clearer Design Articulation
Computer-aided 3D modeling leads to a clearer visual. 3D Design Rendering Services for both a product and a space, makes the communication between designers, architects, and other stakeholders more productive.
- Design Refinements
Refinements in the designs are more prompt and effective with 3D CAD drafting. If a client is not satisfied with a particular design, it can easily be modified until the client approves of a design.
- Software Amalgamation
3D drafted models can easily amalgamate with other tools. Whether it’s design assessment software, computer-aided manufacturing software or simulation software. This integration allows for an extensive design process.
- Documentation Management
A 3D CAD drafting software, besides the above perks, also includes tools for managing documents. It can automatically create drawings from blueprints, generate bills of materials, and other relevant plans. Thus, it saves time and eliminates errors compared to 2D CAD drafting.
3D CAD Drafting – A Professional’s Preference!
3D drafting has made the creation, iteration, and analysis of a design more clearly and easier. Because of these and other reasons, well-recognized rendering firms, such as SMA Archviz, use this tool for developing three-dimensional models of objects and structures. This means that with this technology, professionals are able to control and manipulate any aspect of a 3D model.
Final Remarks
Overall, the Advantages of 3D CAD Drafting clearly outweigh 2D drafting. On one hand, you have a tool that offers a wide range of features, along with covering even the minor details and providing a visual range of angles. On the other hand, you have 2D drafting, which does not offer rendering services. So, if you are about to embark on a three-dimensional project, then choose 3D CAD drafting to gain a life-like perspective for designs.



